By L. VanLoan Naisawald
The swinging beams of searchlights and the wail of air raid sirens had preceded the crash of the guns. Then had come the rain of bombs. It was the night of August 25, 1940, and Berlin was undergoing its first air raid. It was not a heavy air raid by later standards, but it told Berliners, and indeed all Germans, that Reichsmarshall Hermann Göring’s prewar boast of the impregnability of the skies over Germany was simply not true. This raid was the first of hundreds of Allied bombings that would shatter Berlin. It was but a pale shadow of what was to come. But Göring, no doubt smarting from his earlier boast about changing his name to Meyer if a single bomb fell on the Fatherland, then quickly began building an air-raid complex for himself under his personal country chalet at Berchtesgaden in southern Bavaria.
The aerial war over Germany grew in intensity in 1943-1944. The Royal Air Force Bomber Command and the U.S. Eighth Air Force pounded away around the clock, and the German Luftwaffe struggled to blunt the ceaseless hammering. In the face of this, Martin Bormann, Hitler’s de facto personal chief of staff, decided in August 1943 that Hitler’s house and personal compound area in the southern Bavarian town of Berchtesgaden should also have an adequate air-raid shelter. But the fierce, jealous backbiting that plagued the Nazi hierarchy quickly came to the fore when Bormann decreed that Göring’s complex would not be allowed to connect with Hitler’s.
“Das Berghof”
The Berchtesgaden compound in a magnificently picturesque section of southern Bavaria had become by 1943 the site of the secluded and intensely guarded homes of Hitler and a select few of his Nazi cronies, including Göring, Reich Minister of Armaments Albert Speer, and of course Bormann, possibly the most evil, sinister, and ruthlessly powerful man in the entire tribe of evil men who surrounded Hitler. There were, however, a handful of necessary housekeeping buildings, SS barracks, and guard buildings. There was even a confiscated hotel called the Platterhof, originally designed to allow adoring Germans to visit for a night for the low cost of a single Reichsmark and see their Führer at home.
The compound was situated atop a low mountain plateau called the Obersalzberg, meaning an area over a salt rock mountain. In fact, the entire region was of very porous rock and salt mines. Hitler had first visited there in 1922, fallen in love with its gorgeous view of the surrounding Alps, and ended up buying a small chalet atop the Obersalzberg. As his power grew, so did his dwelling as it was enlarged to better reflect his political position in the world to visiting dignitaries. However, the fiction of modesty was continued by calling it the Berghof—a name that denoted a modest mountain chalet. The money for its construction came largely from royalties from his book, Mein Kampf, as Bormann, for all of his evil, was an extremely able manager of Hitler’s personal finances.
The house that became known as “Das Berghof” stood at the foot of the Hohen Göll Mountain whose towering 7,000-foot peaks provided a spectacular backdrop. Over the years of Hitler’s rise to power, the chalet was slowly enlarged into a true country mansion that certainly impressed military leaders and foreign dignitaries. Access to it was rigidly controlled by Bormann. All entry was barred except for a limited few with special passes, and for those granted other than routine entry a pass was issued on a one-time basis and required Hitler’s or Bormann’s written approval.
Designing the Bunker System
Enlargement of the residence as well as the entire Obersalzberg compound was strictly controlled by Bormann. Earlier, he had ruthlessly uprooted longtime residents, arbitrarily seizing their property with little or no compensation and often with but 24 hours notice. Some 400 people were summarily evicted and an area of some three square miles was enclosed in a seven-foot high barbed wire fence. The outer ring stretched about nine miles, and an inner ring of some two miles was also wired and guarded. Guard posts and sentry boxes were everywhere, and the foundations of some of these exist today, grim reminders of a past many would like to forget. The outer posts were manned by the Nazi Gestapo, the dreaded secret state police. Stalwart SS troopers manned the inner lines and served as Hitler’s white-jacketed personal servants.
By 1943, the Führer’s residence was a white stucco and stone structure, really a split level, with the front the highest part. The lower level of the front contained an underground garage, the ruins of which are all that remain today, and a bowling alley, storage rooms, and the heating plant. To the left as one faced the house, was the main entry, a set of wide stone steps that led up to the main floor. From here, one entered to the right into a Gothic-style reception hall with marble pillars. At this point, one entered a large conference room with its breathtaking great picture window overlooking the towering Alps. This massive window had an electrical wind-down mechanism to allow the fresh mountain breezes to flow in. But it was quickly discovered that instead of cool mountain breezes entering came the fumes from the garage below. The rolling down was soon dispensed with.
As the war for Germany dragged gloomily on and the bombing intensified, Bormann foresaw the need to construct not only an air-raid shelter for his Führer and himself, but to provide an extensive bombproof tunnel system to accommodate an overall command post for Hitler complete with a communications center, Nazi party headquarters, and SS offices. It is obvious today that what Bormann had in mind was the alpine redoubt that the Allies feared would exist in the closing days of the war. The compound continued to expand as the war went on, to include SS barracks, secret police detachments, and personnel to man the Platterhof hotel. Additionally, in the village itself was another hotel, the Berchtesgadener Hof, designed to house invited party and VIP guests and personnel to man Bormann’s own guest house. In all, Bormann built a tunnel system almost two miles long, some 200 feet under the Obersalzberg. It was a typical work of German thoroughness and skill.
The Bunkers’ Winding Passageways
Hurriedly, plans were drawn, then redrawn, and redrawn again before work at last began. Completion was scheduled for December 1943 for the Führer’s personal tunnel and shelter. As German labor was in very short supply owing to the demands of military drafts and the construction of the so-called Atlantic Wall, most laborers were Czech and Italian. Only the supervisory personnel were German. As planned, the initial work began on the tunnel to protect Hitler and his mistress, Eva Braun, and Hitler’s personal staff. An entryway was dug from the basement of the Berghof, running roughly southeast for several hundred yards. At this point it would connect with the main tunnel system. The main tunnel ran roughly northeast.
It was quickly discovered that the rock through which they were digging was frequently ruptured and streaked with loam, so unplanned bracings had to be installed. As it turned out, a 30- to 60-centimeter concrete lining had to be installed. Over this went a layer of cement. Next came a layer of a material that seems to have been synthetic rubber. This, in turn, was protected by another layer of cement. Water seepage was carried off by an ingenious canal system of trickle-stone paths in the lining. This design was carried out throughout the entire tunnel complex.
Hitler’s private bunker rooms were in the main tunnel just to the left, or east, of the junction of his tunnel and the main tunnel, with lateral rooms branching off to each side of the main passageway. Here were Eva Braun’s and Hitler’s rooms, guest rooms, Hitler’s doctor’s quarters, and a guard room with toilet area and bath. Beyond, where the tunnel turned slightly northward, was the kennel for Hitler’s two German shepherds, a machine-gun alcove, and an emergency exit that some say still exists, albeit welded shut. In this branch tunnel were more toilets and baths for the guards and another machine-gun alcove.
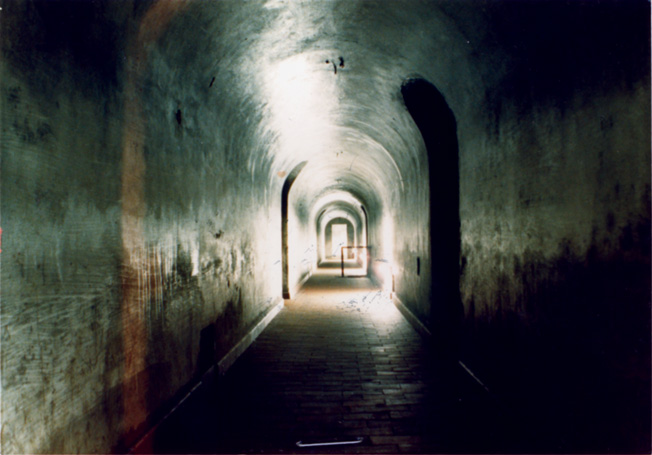
Beyond the emergency exit tunnel, the main passageway continued past a second hotel—the Hotel Zum Türken. This hotel had been seized for use as the barracks for the dreaded RSD, the SS security police. It is now back in private hands and still in operation. From the Zum Türken came another tunnel that exists today, and part of the tunnel complex may be entered from the hotel.
Beyond the hotel, the system seems to have been a series of additional corridors that led to Bormann’s house and to the residence of the SS administrative officer of the Obersalzberg. Again, there were lateral rooms off these corridors, and it appears that there were tie-ins with the communications center and the SS barracks. But petty jealousy prevented Bormann from allowing any connection to Göring’s complex. While some existing drawings illustrate the entire complex, the unstable rock formations have over the years caused some collapsing and rendered much of what remained as unsafe for visitation.
From the point where Hitler’s tunnel joined the main one, a right turn into the main tunnel led roughly southwest. Along here were the record rooms of the Foreign Affairs Office, the kitchen, a telephone switchboard, and the rooms of the Berghof servants. Beyond these came the entry tunnel from the Platterhof. This hotel was damaged by an RAF bombing raid on the compound in April 1945. After the war, the U.S. Army took it over, repaired it—naming it the General Walker—and used it for a recreation center for military personnel and their families. After decades of use, it was found to be in severely deteriorating condition, and in the early 1990s, it was abandoned by the U.S. Army and returned to the Bavarian government, which found the cost of repair excessive. It was destroyed except for a small portion that is maintained as a tourist attraction.
Just off the lobby of the Platterhof was an entry to the bunker system used for years by visiting U.S. personnel to see the vast tunnel complex. A protected machine-gun post stood at the top. From here, one descended 190 steps into the cave-like bunker system. All entries were carefully built to include manned guard posts also designed to deflect bomb blasts and concussions as well as gas. Heavy steel ported doors could seal off entry when needed, and interior pillbox guard posts were constructed with good fields of fire. Several emergency exits were built, and there was a domed observation post atop a shaft that extended upward to the top of the plateau. The entire complex was self-sufficient, with a highly technical control system for heat, power, water, sewage, and ventilation. Altogether, there were 69 rooms and more than one and a half miles of tunnel.
Construction begins
The original completion date had been December 24, 1943, but work was constantly delayed by changes in plans and the discovery of ruptured rock. Finally, just six weeks remained to complete the job on time, so Bormann ordered maximum effort around the clock. One participant described what followed as having one worker every meter spanning the arches of the tunnel while other laborers crawled on their hands and knees between the legs of the standees, hauling loads of stone and mortar. Craftsmen of every skill intermingled, and miraculously a 125-yard stretch of tunnel and adjacent rooms was ready for the Führer’s anticipated arrival.
Originally, Bormann had specified simplicity and functionality in the planning, but as work progressed special interests reared their muddling heads. Security people insisted additional guard posts were necessary; a kennel was needed for Hitler’s dogs; and Eva Braun demanded her own private bathroom. Even the cooks got into it with requests, as did the telephone people. Then Bormann himself threw a new mix into the cake with a requirement that his headquarters should be deeper than originally planned. Further, he demanded a special dining room for himself. These and other demands had a rippling effect on the entire planning and construction efforts.
The demands continued without letup. No sooner were the tunnels completed than the antiaircraft headquarters detachment put in a demand for more room. Then an emergency power plant was deemed necessary and two huge U-Boat diesel engines were acquired. Space needed to be carved out of the rock for their installation. These locations were once visible, and one of the two engines still can be seen on a standby power basis at the nearby Eagles Nest or Kelstein Tea House, now a public restaurant atop a nearby towering peak.
Living in the Bunkers
While the tenor of the bunker system had originally been austerity, Bormann himself was probably the worst violator. First, he claimed he did not have enough space and thereupon confiscated room from the antiaircraft people. Next, he decreed his rooms were to be provided with inlaid floors—as were Hitler’s, and covered with heavy oriental rugs. Wainscoting of the finest quality decorated his walls, and door frames glistened with lacquered finish. Lavish appointments extended throughout his personal lodging and office. Fine hardwood furniture and upholstered chairs were brought in. Nothing was spared for the grandeur.
At the war’s end when American troops seized the area, Bormann’s personal holdings in the bunker were found to be incredible. Squirreled away in his various rooms was a vast collection of silver and jewelry and a wardrobe that would be the envy of one of Hollywood’s best-dressed actors—some 36 tailored suits and uniforms. As if this were not enough, his food closets were found to contain enough nonperishable goods to provide for himself and his family far beyond their life expectancy.
The corridors and domed ceilings of the bunker system were whitewashed or covered with some sort of white paint. Many floors were tiled. But lavishness was not for those outside Hitler’s and Bormann’s immediate entourages. Less than 1,300 square feet of bare earth was allocated for emergency space for ordinary employees and construction workers, and this part of the complex was never completed. Water is said to have dripped continuously, and the floor was always muddy. An inadequate number of plain wooden benches were all that provided comfort during air-raid warnings.
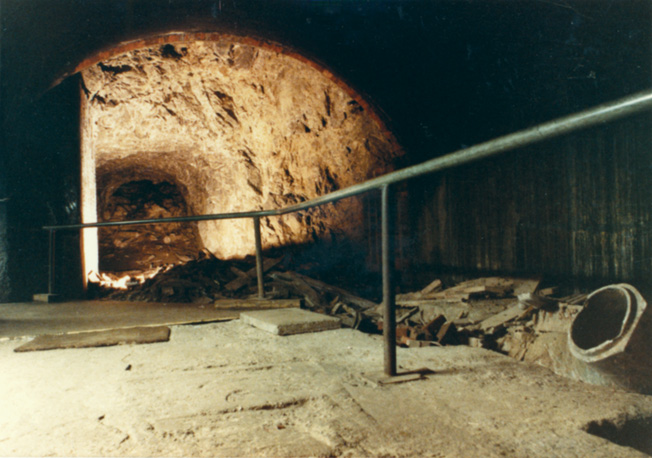
Legend says that because of this, a number of workers stayed outside during alerts rather than suffer the discomforts of the dank tunnel. For totally different reasons, Hitler rarely entered during alerts, preferring to stay outside and watch. These alerts were caused mostly by raids headed for the marshalling area of nearby Salzburg. The only real bombing of the Obersalzberg occurred on April 25, 1945. On that day RAF Avro Lancaster bombers paid a pulverizing visit with their immense “Tall Boy” bombs. Just about everything was hit, and damage was extensive. An exception was the Platterhof, which took a hit from one of the Tall Boy bombs that failed to detonate, though it suffered peripheral damage. Also escaping was the nearby VIP guest house and Bormann’s office. Records reflect that only six people were killed out of some 3,500 present or near the bunker at the time. During the raid, Hitler was in his Berlin bunker. Five days later, he committed suicide.
The infrequency of bombing of the Obersalzberg was due to the concentration of effort on known industrial and military targets as well as the complete lack of intelligence as to Hitler’s whereabouts throughout the war—always a closely guarded secret. In the early days of the war, Hitler had visited the Berghof frequently for periods of rest, but as the war intensified, particularly on the Eastern Front, his visits became less frequent. He did happen to be there on D-Day, June 6, 1944. Through a misinterpretation of orders, he was not awakened when the initial reports of the Allied landings reached his headquarters. That blunder provided the Allies with a tremendous tactical advantage as nearby German reserve units were not permitted to move toward the beachhead.
Disrepair After the War
In the postwar years, the bunkers had none of their former splendor and amenities. Deterioration was rampant from natural causes, mostly leakage through the porous rock walls, and lack of maintenance. Looting had been a way of life from the earliest moments of U.S. seizure. Over the years, the place was stripped bare of everything that could be carried away—woodwork, plaster, flooring, stonework, and fixtures of every kind.
Mostly bare rock remained from 1960 to 1990, much of it still oozing and dripping. Many portions were sealed off by the U.S. Army as being too dangerous because of potential collapse. For a while, licensed guides were provided for military visitors to the Berchtesgaden area in that portion from the Platterhof or General Walker Hotel. Similarly, access to a part of the bunker complex is still available to guests at the Zum Türken. It is said that for a small fee a few old residents know ways to enter through less-known emergency exits.
The only relic of the Hitler era that remained in the bunker was an immense steel safe resting on its back, its front pierced by a hole allegedly made by an American bazooka round as GIs sought to open it. History does not tell us what was found within, but legend says it was empty. Another story tells of a party of some two dozen GIs attempting unsuccessfully to raise the safe to an upright position.
Visiting “Das Berghof” Today
For many American World War II buffs and veterans, the Obersalzberg is still a fascinating place. Sadly, most of the remains of Hitler’s house and others of that era are long gone. The U.S. and Bavarian governments, in an attempt to eliminate any potential shrine to Hitler and his cronies, bulldozed away the remains of the badly bomb-damaged homes of Hitler, Göring, and Bormann in the 1950s. Even their rubble was carted away and dispersed. Gone, too, are the SS barracks. All that remains of the Hitler era are the concrete foundations of the guard posts along the roadway and the growth- covered ruins of the garage beneath Hitler’s house. All that remains today of these opulent homes are some open spaces and woodlands. The Bavarian government has forbidden any subsequent structure to be built on the Obersalzberg.
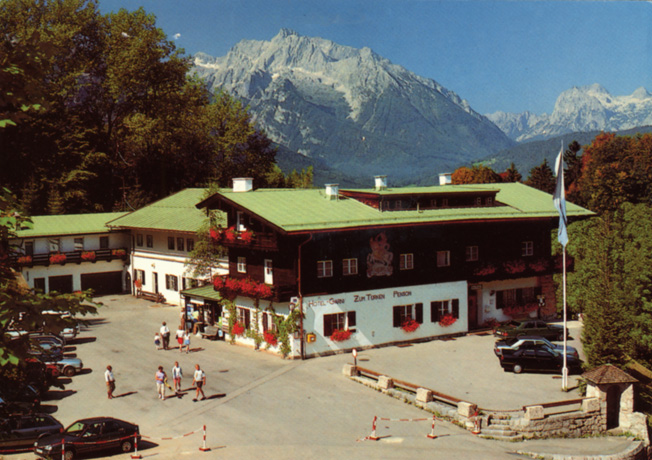
Today, a small part of the Platterhof, the former General Walker Hotel, remains as an official museum of the Bavarian government. The Obersalzberg Documentation Center is dedicated to displaying and telling the sad story of the Nazi era and the area. As a part of the story, visitors may, for a fee, enter a portion of the bunker system.
The Obersalzberg area and the nearby Kelstein Tea House, or Eagle’s Nest, are still very popular tourist sites. The Kelstein Tea house is often referred to as Hitler’s Tea House, which it was not. His so-called tea house was a small building atop the Obersalzberg plateau a short walking distance from his house. The Eagle’s Nest was built by Bormann at immense cost as a birthday gift to Hitler, but Hitler never liked it, contending its altitude was too high for him to think well. Mistress Eva Braun adored it but was rarely able to coax the Führer there.
Today, the Kelstein House is owned by the Bavarian government but leased to a concessionaire. It is open during the spring and summer when access by buses specially designed to navigate the extremely sharp curves carry visitors upward to a small turn-around area. From here, one enters a 300-meter tunnel. At the end is an extravagantly ornate elevator that carries the visitor up 123 meters to the Kelstein House and its awe-inspiring view. It is difficult to realize, amid its current splendor, that the Eagle’s Nest was once at the center of a truly evil empire.
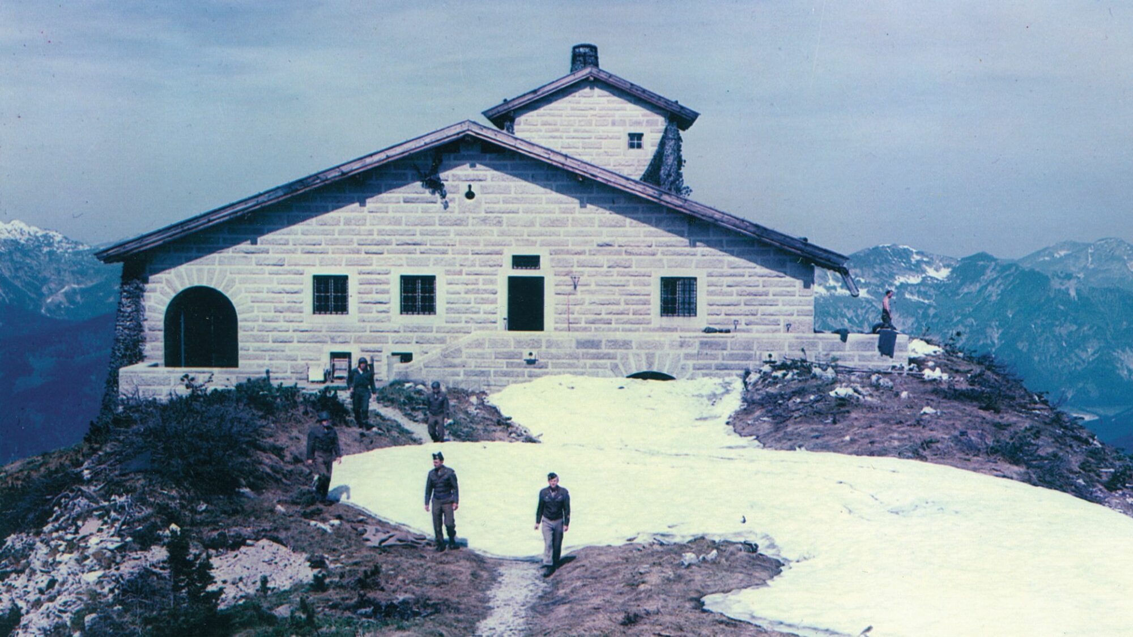

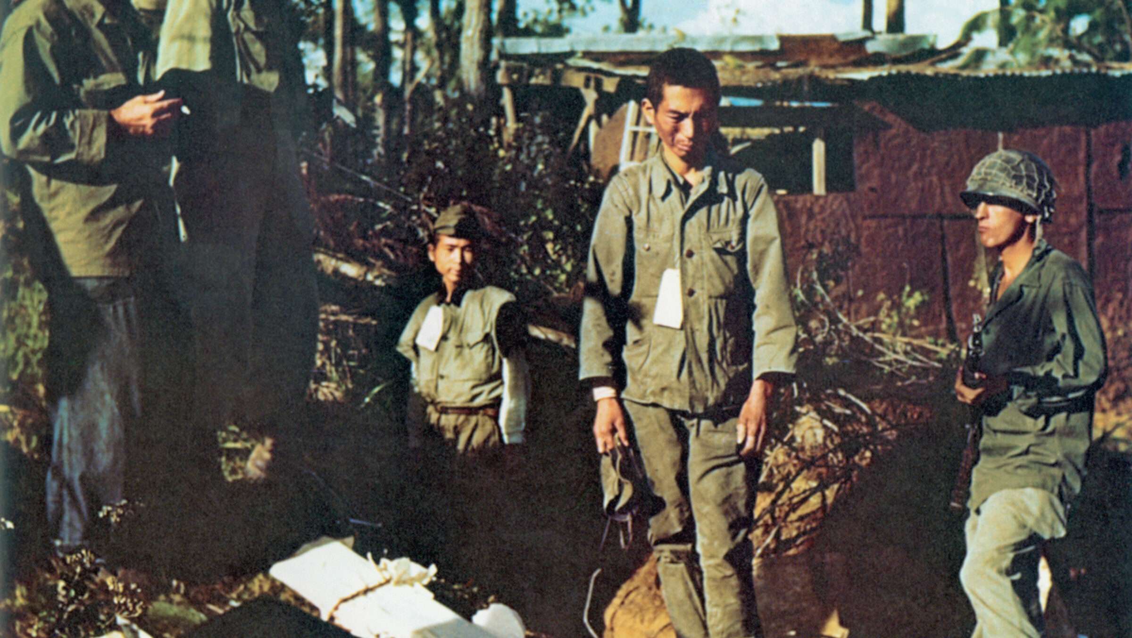
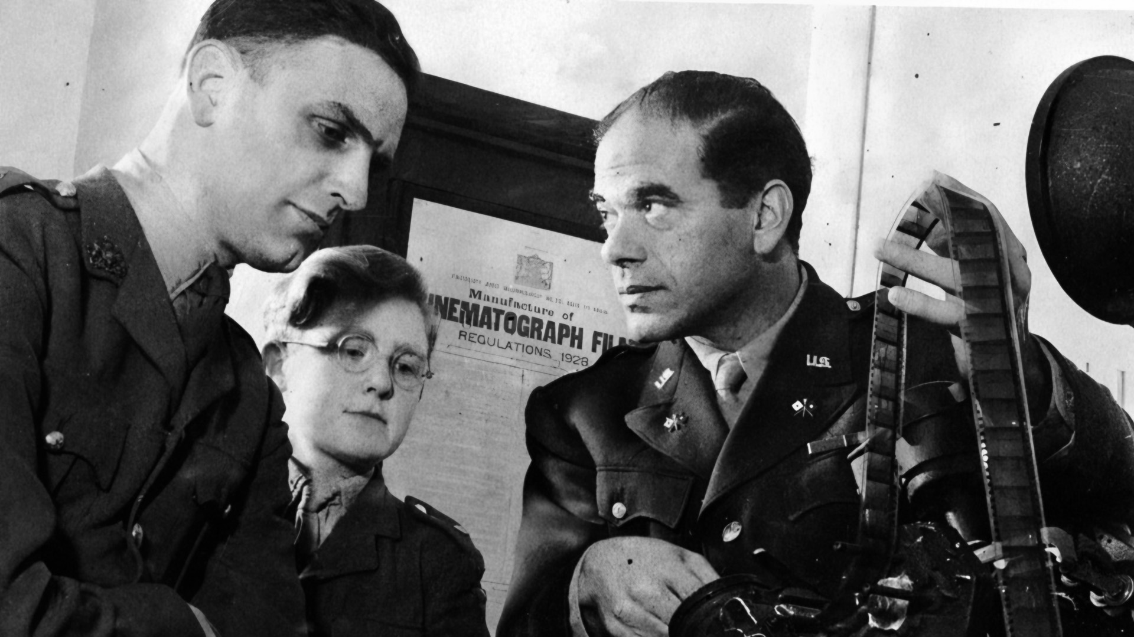
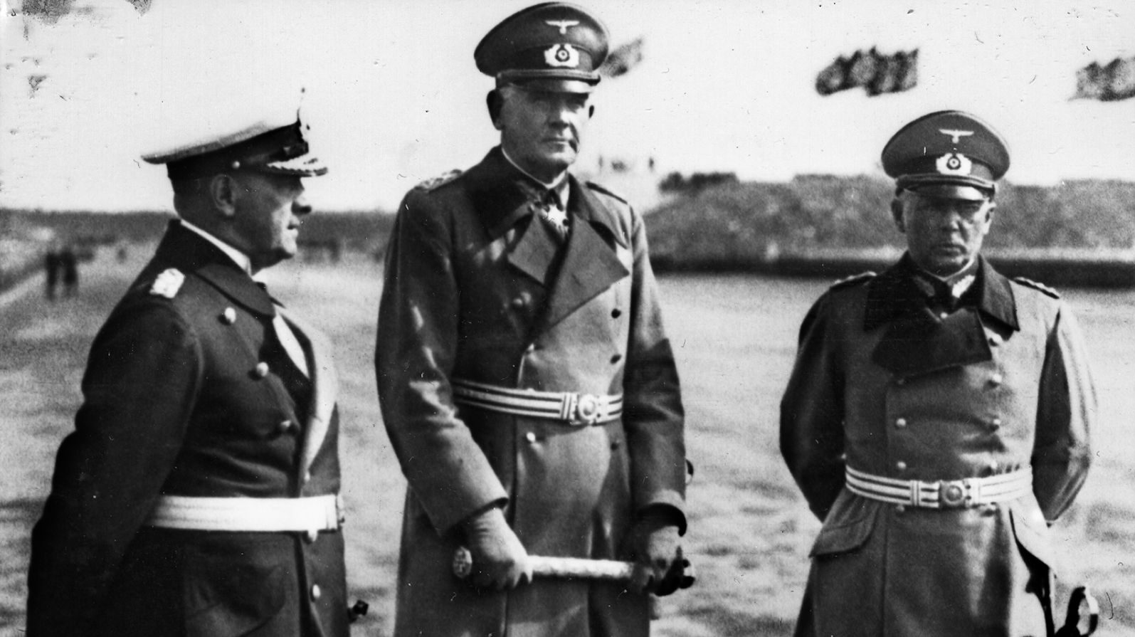
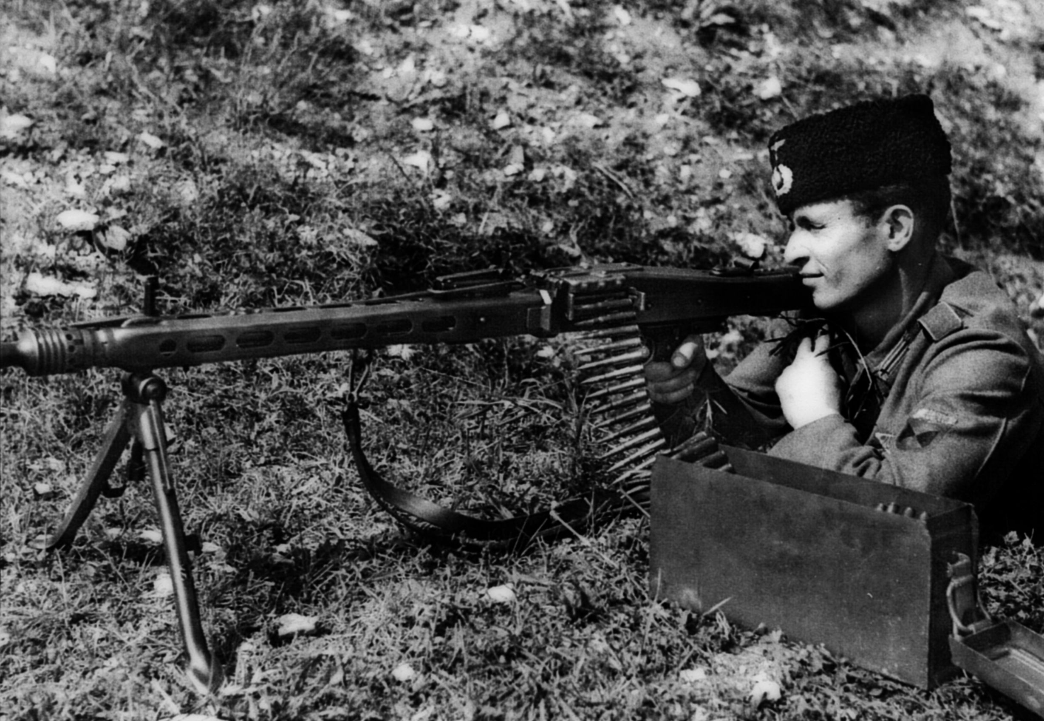
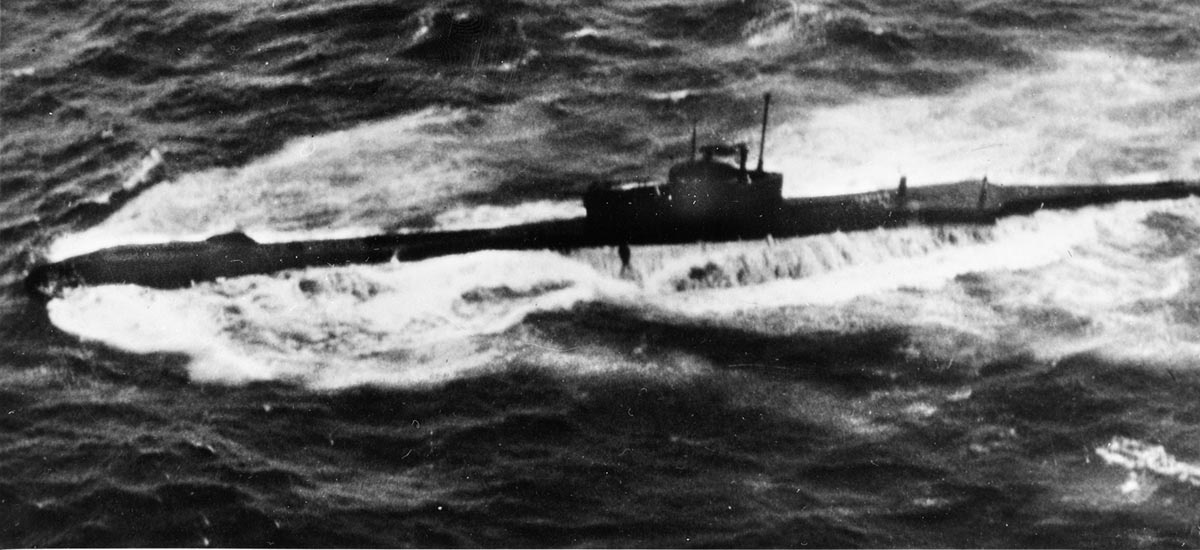

As a young American soldier stationed in Germany in the sixties, a friend of mine and I entered the tunnels via a passage way we found in one of the bombed out houses. The tunnel system was vast and it was clear that it hadn’t had much traffic after the war. There were broken glass still grid maps and war items lying around. We toured quite a bit of it, a lot more than most people see today.
My Uncle was in the 3rd Infantry Division and came through this area in late April 1945. The Berghof had been bombed and was damaged. He found a fragmented, large oblong piece of white stucco about the size of a softball and brought it back to the US with him. He wrote a description on the back side of it detailing what it was, etc. I have that piece today. A big piece of history.
NO maps, NO diagrams make this reasonably well written article very hard to understand.
I was a deployed DoD civilian stationed in Germany between 1995 and 1998. I visited this area and stayed at the AFRC General Walker Hotel. I did sign up for one of the tours of the bunkers that began in the Hotel lobby and decended into the complex. It was damp and dank but it was a view back in history and was great to have visited. The author only references The Eagles Nest as an afterthought at the end but the access tunnel and the elevator to the Eagles Nest was built by slave labor and was used by Hitler himself. Not often – but he was there and the Band of Brothers were there at the end of the war and had access to Hitler’s silverware, dishes and photos. Again – it was great to be able to visit the Eagles Nest and the views of the Alps from the now restaurant are outstanding. It’s a wonderful area as the movie The Sound of Music was filmed nearby. A must see for anyone interested in walking in the footsteps of history.
My father was an Air Force officer deployed to Germany as part of the Berlin Airlift. My mother, my siblings and I then joined him in Germany for a PCS move. I learned to snow ski at Berchesgarten recreational center when I was 6 years old.